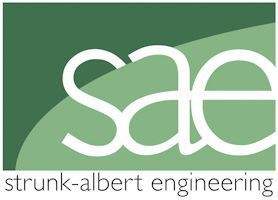MEP Consultant for a 4,000 sq. ft existing building with partial renovations, and a 3,000 sq. ft and 1,400 sq. ft additions. Work included: Demolition plan for existing systems, sanitary and vent system connected to existing piping, water and gas piping, HVAC system design using constant volume, single zone gas furnaces with split air conditioning, gas unit heaters in new apparatus bays, modifications to existing furnace system, new electrical service, new sub-panels and relocation of existing sub-panel, emergency lighting and exit signs, exterior building mounted lighting, automatic fire alarm and detection system.
- Location: Morris Township, NJ

