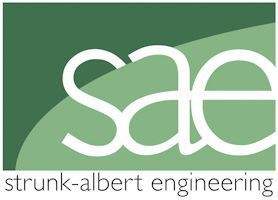MEP Consultant for design of a new 14,600 sq. ft. Fire House. Work involved sanitary and vent piping, water and gas distribution systems, apparatus bay floor drainage system, connecting to municipal water. HVAC system design included heating and ventilating system for the apparatus bays, kitchen exhaust hood and make up-air system. Electrical work included new incoming service, and distribution, emergency lighting and exit signs, emergency generator, and exterior building lighting.
- Location: Clinton, NJ


