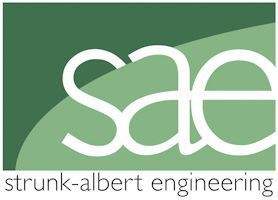Design of a 12,000 sq.ft. building. Building will house a storage area for trucks, office area, and social hall with kitchen. Sanitary and vent system for building, domestic water distribution system, HVAC system design for the entire building, new boiler room and fan system, general building exhaust, electrical service, general building interior lighting layout.
- Location: Stroudsburg, PA


