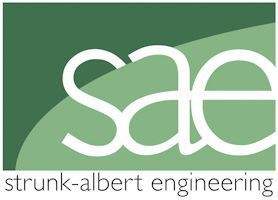An existing large residence and garage was converted into a branch bank. The garage was converted into the teller space with a drive through area. The large residence was converted into the offices for the bank personel. This job presented challenges because of the floor to ceiling height. Routing of ductwork, conduit and piping required close coordination with the Architect.
- Location: Sussex, NJ

