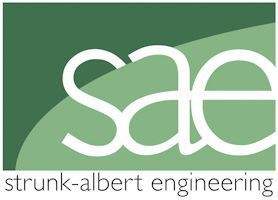This new church facility was constructed in two phases. The first phase was 17,000 sq foot that included a sanctuary, offices, and multi purpose room. The second phase was a 20,000 sq foot addition that included a full commercial kitchen, social center, library offices, and classrooms. The mechanical/electrical systems needed to integrate with the architectural design that included vaulted ceilings and religious icons and artwork. Another challenge was to make the exterior of the building esthetically. The HVAC equipment could not be located on the roof so to accomplish this, recessed equipment vaults were included in the design.
- Location: Skillman, NJ


