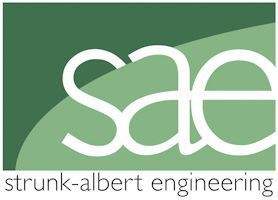Strunk-Albert Engineering was originally contracted to provide construction administrative services for another firms design. This previous firm went out of business. However, when the project came in over budget in numerous deficiencies were found in the design, our firm was asked to re-design the plumbing, electrical, and mechanical systems for this 42,000 sq ft elementary school. The project involved major renovations and additions to the building. Strunk-Albert Engineering was able to provide a simpler design that met the budget and the boards expectations. The design included upgrades to the existing building HVAC system and new packaged roof mounted units for the additions. The electrical design included upgrades to the electric service, new lighting throughout the facility, telecommunications, fire alarm and security.
- Location:

