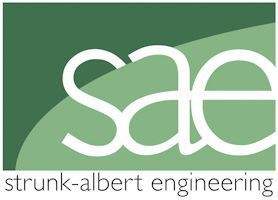The Fiabila Company manufactures nail polish. They purchased a building in Lyndon, NJ and preformed renovations on it to meet their manufacture requirements. The original building is 14,000 sq ft. The HVAC design included industrial exhaust for the mixing stations and make up air. The electrical design included class one, div two, wiring for the process equipment and lighting in the various areas. The second phase is a 25,000 sq ft addition that provides storage of product and additional high volume mixing. This addition is approximately 25,000 sq ft. The HVAC design included general hazardous exhaust and make up air. It also included VOC exhaust from the large holding tanks to a pad mounted thermal oxidizer. Other exhaust systems included the Mica mixing area and the clear coating mixing area. Make up air was provided by packaged roof mounted units utilizing gas as the fuel source. The electrical design included a new service that back fed the original building. A central motor control center was designed to handle the various mixer motors and pumps. The wiring throughout the process area is class one div two and in some areas class one div one. The sprinkler system included inrack sprinklers and an over head high density system. The existing building fire pump provided adequate flow and pressure for the sprinkler system.
- Location: Mine Hill, NJ

